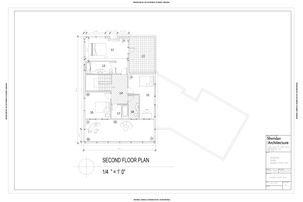top of page

Architectural Technology Portfolio
AutoCad Drafting
Presentation Drawings
Revit Drafting
Sketchup 3D Modeling
Photoshop Design
Lumion and Enscape Design/Rendering
Home: Welcome

Home: Selected Work
Home: About
Melba
Anchor 1
Warehouse Framing Plans
-Architectural Drafting 2 CAD-



WareHouse Framing Plans
Working Drawings Set

Architectural Studio 2 - Two story Residential House
-Click right arrow to view all pages-
Ashburry 3D Model/Renders
Home: Portfolio
Combination of various Projects

DEDELLI-Audun-Land-SouthWest

DEDELLI-Audun-Land-WestElevation

Studio model
Model of Studio 2 residence built in 1:50 scale.

DEDELLI-Audun-Land-SouthWest
1/8

Software Knowledge






bottom of page


























